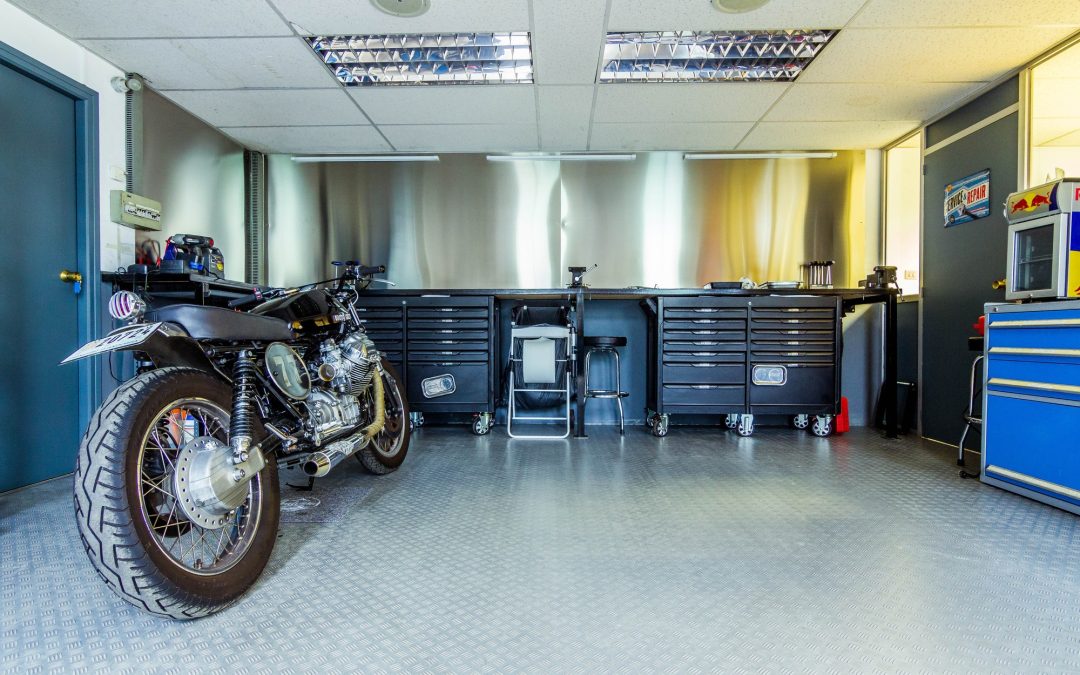Despite their multifunctional use that many times does not include car parking, two-car garages are now standard in 65% of new U.S. homes. This is a lot of extra square footage to increase the potential in your home.
Don’t waste the space because you think your garage can’t be saved. If your garage is cluttered and unmanageable there is a solution.
Read on for the best garage layout tips to make your space useful again.
Your Garage Purpose
The first step in designing a garage is to think about its purpose. What will you be using your garage for and how do you envision yourself moving around?
Here are a few common ways to use a garage space:
- Car parking
- Workshop
- Home Office
- Gym
- Entertainment Center
- Storage
- Paint or Craft Studio
- Extra Room/Studio Apartment
Once you decide how you will use your garage then it is time to start planning your design.
Required Remodeling
Some options may require you to do some light remodeling.
If the garage will be a living area then you will need to insulate the walls and ceiling as well as add some plumbing if you are including a bathroom or kitchenette.
Extending the garage to the second floor is also an option. Some homes add a studio above the garage by placing stairs on the outside of the home or inside the garage. This is only practical if you already have a very large attic space above your garage. Otherwise this addition could still be done, but probably at a much larger cost..
Keep in mind that if you are starting a new garage from scratch it can cost an average of $26,000 for an attached garage.
Entry Way
Whether you do a remodel or not, the layout of a garage and its purpose will also affect its entry points.
In some cases, you may decide to remove the garage door and add a fourth wall. Then add a door to access it from outside. The door accessing your home can be sealed off if you plan to rent out the space as well.
Flooring Options
All that your garage space may need to fit its purpose is a new floor. There are a few garage design tips when it comes to flooring. If you do not plan on converting it to an insulated living space then you should consider the weather, especially extreme cold, heat, sun exposure, and possible flooding.
The best option for flooring in a garage is a polyurea coating that protects against natural elements and is stain resistant. Choose from a variety of materials that range in color, texture, and design, depending on your aesthetic and purpose.
Smart Storage
No matter how you use your space you will always need garage storage options. Find storage units that fit your design without taking up too much surface area.
Use options that keep objects off the floor like hooks, hanging baskets, and cabinets to utilize floor space.
Garage Layout Will Improve Your Home
When you have a functional garage layout you will offer more space in the rest of your home. Things that you do not use or things that you prefer not to be on your dining room table can easily be transferred to your new and improved garage.
Get started now on your garage makeover with a new floor by booking an appointment today.
